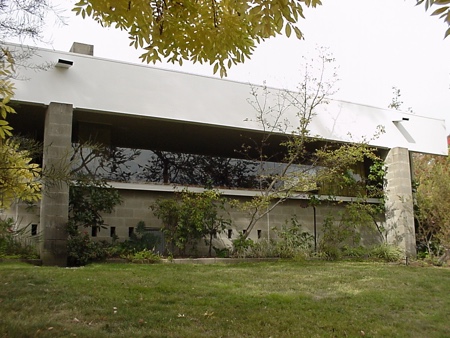1 Astley Place, Garran (1967)

The Bahr House: western façade
The Bahr House, at 1 Astley Place, Garran was designed by Dirk Bolt and Associates in 1967 for Vic and Kate Bahr. Vic Bahr was the head of the Canberra office of the Bureau of Meteorology. The house is a late example of the post-war international style with its simple, cubic form, large sheets of glass, plain smooth wall surfaces and deep overhang for shade.
Although the house has been extended twice (in 1973 and 1979), it has maintained its original design qualities and interesting features. In September 2000 the house was awarded the RAIA ACT Chapter Twenty-five Year Award for its contribution to Canberra’s cultural heritage.
Description
The house is located on a steeply sloping corner block with views of the Brindabella Range to the west. The siting takes advantage of these views, and the house is a response to the problem of how to maximize the views to the west without exposing the house to excessive heat. This is achieved by the use of frameless panels of plate glass running the full width of the house that allow an uninterrupted view to the mountains. Deep, structural plywood beams act as the end supporting structure for the roof and function as awnings for sun control. The use of a deep structural beam is repeated on the eastern façade, but here it acts more as a shield, and serves to enhance privacy from neighbours higher up the street.
Construction is of grey concrete blocks, metal deck roofing and white painted marine plywood for fascias, soffits and wall cladding. The simple form and detailing continues in the interior, with the arrangement of spaces and detailing in full height doors, joinery and Victorian ash veneer panelling.
The design of the house is based around three functional divisions, the planning of each being based on the proportions of the golden mean. The three divisions are arranged to form a sort of ‘H’ plan, with the western (living) and eastern (bedrooms) divisions having a structural ratio of 2:5, while the central (service core, southern entry and northern terrace) division has a structural ratio of 1:2.
The house demonstrated a great deal of innovation for its time. The frameless plate glass panels on the western façade are held in place by a cantilevered supporting sill. The sill is part of a modular system that also includes concealed artificial lighting to illuminate the glass wall at night and adjustable shutters that provide natural ventilation throughout the living areas. This unit also provides for a continuous deep shelf in the living area.
Source
- G Trickett and K Charlton, Repose: the contribution of Dirk Bolt to Canberra’s architecture, AIA, 20013
- Muse, Canberra Art Monthly, September 2000