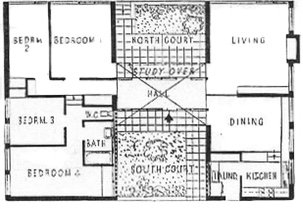11 Tasmania Circle, Forrest (1952)
The Manning Clark House, at 11 Tasmania Circle, Forrest was designed by Robin Boyd in 1952 for Professor and Mrs Manning Clark. The house is typical of the post-war Melbourne regional style and Boyd’s Peninsula House Design, with its low pitched gable roof, widely projecting eaves and large areas of timber framed glazing. It makes an interesting comparison with the nearby Fenner House, also designed by Boyd and which also has a glass walled entrance gallery joining two wings of the house.
The late Professor Manning Clark is probably the most influential and well known Australian historian and virtually all of his published work was written in the study of this house. He is best known for his epic History of Australia, published in six volumes from 1962 and 1987. Manning Clark House was established as an incorporated association in 1998 by Dymphna Clark, to serve the intellectual and cultural interests of the nation.
Significance
The Clark House at 11 Tasmania Circle, Forrest, is listed on the ACT Chapter of the Australian Institute of Architects Register of Significant Twentieth Century Architecture. It is regarded by the AIA as being an innovative design solution to the specific requirements of Professor Manning Clark and a very good example of the Melbourne regional style of Robin Boyd, a leading figure in post-war Australian architecture.

The original floorplan
The house has great significance for its association with Professor Manning Clark. The efforts of the Manning Clark House organisation will ensure that the house is conserved and made available to future generations of Australians for cultural pursuits.
Description
The house is sited along the high side of a north sloping block, taking advantage of the north aspect and outlook to the well laid out garden. The house is of simple masonry construction, with bagged walls painted light grey with charcoal trim, timber framed windows and metal deck roof.
Two separate parallel wings divide the living and sleeping areas, which are connected by a glass walled passage and entrance. Either side of this passage is a courtyard, one facing north and the other (the main entrance) facing south. The walls of the south courtyard are brick grills, screening the windows of the bathroom on one side and the laundry on the other. Similar brick grill detailing can be seen on the Melbourne regional style Forrest Townhouses and 4 Cobby Street (both by Roy Grounds).
Positioned over the entrance is the study, which meets Manning Clark’s original requirements for an isolated work area. Access to the study is by a very steep flight of steps. The study contains a large portion of Manning Clark’s extensive library and is a significant element of the house.
The living room, study and two bedrooms face north and have an outlook through big windows shielded by white louvred eaves. The living area incorporates the dining room and kitchen under the pitched roof which slopes upwards, following the stepped-up level of the kitchen and adjacent laundry and utility room. The exposed beams of the ceiling were originally painted white against a galah pink ceiling, while the unplastered brick walls were painted grey.
Only minor alterations have been made to house. A pergola was added to extend the sunshade over the north facing windows of the study and a carport was built on to the side of the house near the entry area. The house is in excellent condition.
Source
- Australian Institute of Architects RSTCA Citation No. R108

