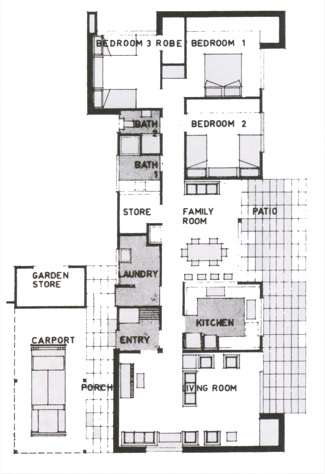13 and 15 Furphy Place, Garran (1967)

13 Furphy Place plan
The McCawley and Davidson houses at 13 and 15 Furphy Place, Garran were designed by Anthony Pegrum of Scollay, Bischoff and Pegrum, and completed in 1967. The buyers of the adjoining blocks coincidentally both approached the same architect, and the result was a degree of co-ordination in the planning of both houses, designed with similar materials, visual language and orientation.
Significance
Both houses are listed on the ACT Chapter of the Australian Institute of Architects (AIA) Register of Significant Twentieth Century Architecture. The houses won the C S Daley medal for houses of outstanding architectural merit in 1969. Number 13 has been placed on the ACT Heritage Register and was awarded the RAIA (ACT Chapter) 25 Year Award for sustained architectural excellence in 2008.
Number 13
The clients for number 13 Furphy Place were public servants Margaret and Peter McCawley. The house was oriented to take advantage of a northerly aspect on the large wedge-shaped block with an east-west axis. The house is essentially a long rectangle with living areas and two of the three bedrooms facing north. Construction is of concrete slab with grey face bricks, stained cedar framing, flat metal deck roof and deep overhanging eaves. The house is still occupied by the original owner and is in excellent condition.
Number 15
Number 15 was designed for Ruth Davidson as a two bedroom house with an attached one bedroom unit for visitors. The entrance to both dwellings was through carports and courtyards facing the street. Conventional materials were used throughout, with the exterior walls bagged and painted white.
The roof was originally a flat metal tray with brown-grey fascia. Rectangular hollow section steel posts supported the carport and concealed the downpipes. A three foot overhang was used on all outside areas not solidly walled, with full height glazing to the north, which looks out to the adjacent golf course.
The house was extensively modified to a design by Enrico Taglietti in 2000, creating two three bedroom units and presenting a different façade to the street.
Source
- Australian Institute of Architects RSTCA
- ‘Two Houses Under One Roof’ by Anne Whitelaw, Canberra Times, 2 April 1968, page 18