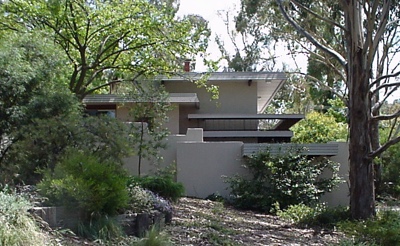19 Downes Place, Hughes (1965)

19 Downes Place, Hughes
19 Downes Place, Hughes was designed by Enrico Taglietti in 1965. It is sited on a steeply sloping block with views over the Federal Golf Course and is an excellent example of Taglietti’s sculptural organic style of architecture with its asymmetrical massing, horizontal roof planes and horizontally boarded fascias and balustrades.
Taglietti has designed many buildings and houses in and around Canberra. The most notable of his buildings are the Centre Cinema (1966); Dickson Library (1969); Italian Embassy (1969); Apostolic Nunciature (1977); Giralang Primary School (1977); Australian War Memorial Store, Mitchell (1979) and the Dickson Health Centre (1981). Other houses include 12 Scarborough Street, Red Hill (1963), the houses at 109 Irvine Street, Watson (1965 and 1993) and the Paterson House, 7 Juad Place, Aranda (1970).
Significance
The House is listed on the ACT Chapter of the Australian Institute of Architects (AIA) Register of Significant Twentieth Century Architecture. The house was an innovative and very different house for its time and is an excellent example of internationally renowned architect Enrico Taglietti’s unique sculptural organic style.
Description
A high stepped wall creates an entry court and provides a screen for a lower level courtyard and garage. To maintain the views over the golf course the house is designed on three levels.
On the top level, the sitting room and study are surrounded by a continuous balcony, extended in 1981 over a rear bedroom addition. In the middle level, a wall at the entry partially screens the dining area with a servery to the kitchen. The main bedroom and bathroom are also on this level, while the dining area is overlooked by the living area above. The lower level contains three further bedrooms, laundry, music room, bathroom and the garage.
The house is of brick cavity wall construction and rendered (it was originally painted white). The metal deck roofs have wide overhanging eaves, with deep sloping redwood fascias and a large redwood beam projects from the house and extends past the garage. The sloping fascias and the continuous balcony wall create strong horizontal bands around the building. The walls and fascias of the house have been repainted in recent years and the house is in excellent condition.
The three level design of the house handles the sloping site, while maximising views and dividing the functions of the house into different areas. The strong horizontal emphasis created by the deep fascias and placement of the different roof levels creates a sculptural effect, which is reinforced by the garden wall stepped down the site.
Source
- Australian Institute of Architects RSTCA Citation No. R91