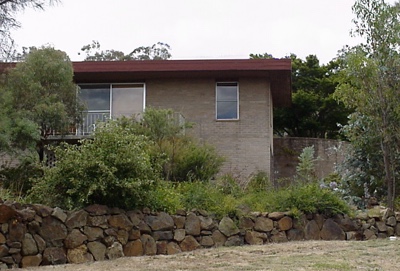24 Cobby Street, Campbell (1963-64)

24 Cobby Street, Campbell
24 Cobby Street, Campbell was a two bedroom house designed by Roy Grounds for Dr and Mrs A J Nicholson in 1963–1964. Construction was completed in 1965. Dr Nicholson was Chief of the Division of Entomology from 1936–1960 at the Commonwealth Scientific and Industrial Research Organisation (CSIRO).
24 Cobby Street is a late example of a combination of two styles: the post-war international style and, to a lesser extent, the post-war Melbourne regional style.
The house is one of a small number of detached houses that Grounds designed in Canberra. During 2005 the house was extensively modified, with major additions altering the front façade. Nonetheless, it still exhibits elements of his work that combine rational and economic planning with the use of natural materials and his interest in geometric forms, seen at its strongest in some of his Melbourne houses of the 1950s and, famously, the Australian Academy of Science (1959) in Canberra.
Significance
24 Cobby Street is listed on the ACT Chapter of the Australian Institute of Architects (AIA) Register of Significant Twentieth Century Architecture. In its original form, it was regarded by the AIA as being a well detailed example of significant architecture by a prominent Australian architect and a valuable educational resource for designers.
The house was built at the end of the post-war international period and is a good example of that style with its cubiform overall shape and large sheets of glass. The house also exhibits elements of the post-war Melbourne regional style with its long unbroken roofline and widely projecting eaves. The contrast between the curved courtyard wall and the cubiform overall shape of the house is a good example of a major theme of the post-war international style and the work of Grounds.
This house can be compared with the Vasey Crescent houses, also by Grounds. Grounds designed a number of buildings and houses in Canberra. The houses are covered on this site and listed above; the buildings are the Australian Academy of Science (1959), the CSIRO Phytotron Building (1963) and the little known Civic Zone Substation (1965).
Description
This description applies to the original house.
The house is ‘L’ shaped with a garage and workroom located underneath the living areas, to take advantage of the sloping site. At its centre thereisa raised courtyard enclosed by a thick curved brick wall. At driveway level this wall cleverly directs the visitor to a small entry stairway that extends up between the courtyard wall and the house, underneath an upper level bridge which provides access to the courtyard from the study.
The approach to the front entry finishes at a rectangular pool which extends to the right of the entry parallel with a glazed wide hall between the living and bedroom areas. The living, dining and study are located to the left of the entry to the south to take advantage of views over central Canberra and Lake Burley Griffin. There is a small cantilevered concrete balcony off the living room and the walls and ceilings of the living areas are panelled with hardwood.
The two bedrooms are located to the north of the house and are approached along the gallery that has hardwood panelling on the inner wall and full height glazing to the south east, overlooking the pool and courtyard. Utility areas are located on the west side of the gallery.
The house is constructed of cavity concrete bricks, suspended concrete slab, steel and timber roof framing and ‘stramit’ metal deck roofing. The roof has a 450mm high metal fascia which extends out past the wall for protection on the west wall, south balcony and entry stairs. The house backs on to native bushland in the Mt Ainslie Canberra Nature Park.
Source
- Australian Institute of Architects RSTCA Citation No. R117