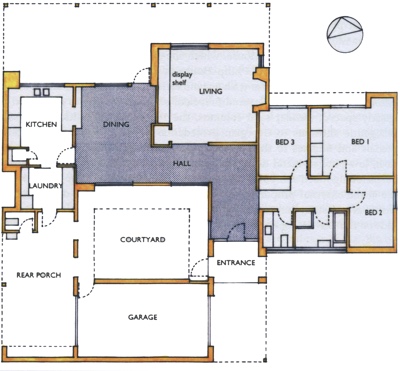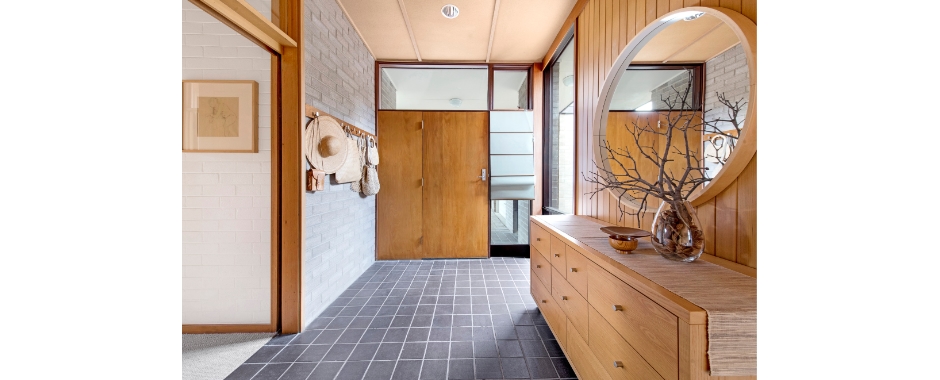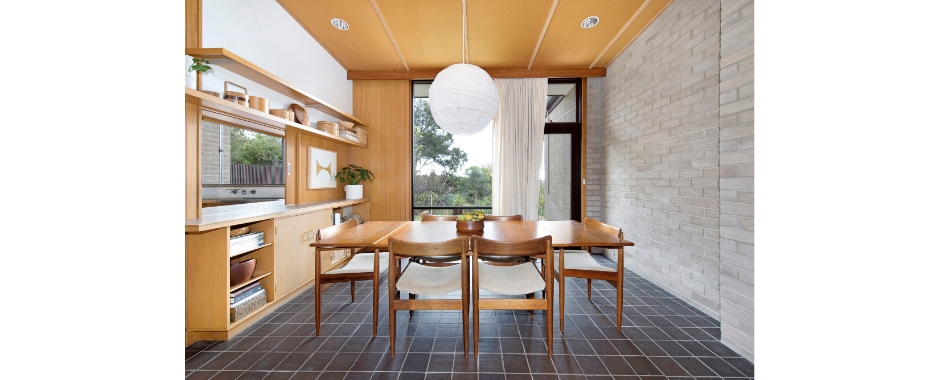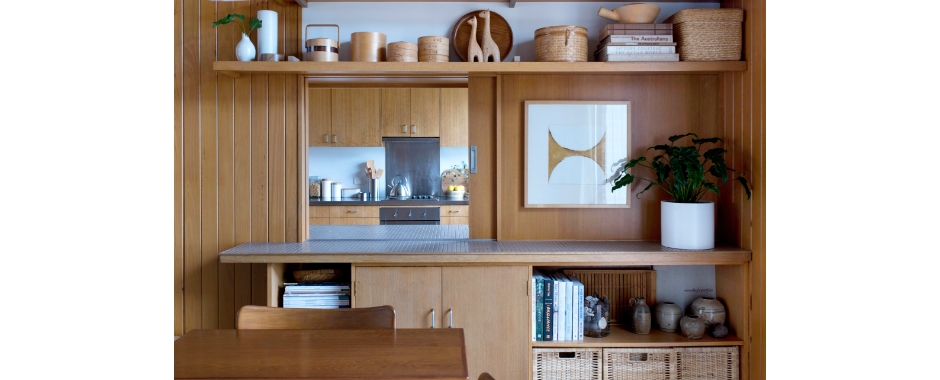3 Anstey Street, Pearce (1967-68)
The Gascoigne House at 3 Anstey Sreet, Pearce was designed by Theo Bischoff for Professor Ben and Rosalie Gascoigne in 1967. Construction was completed in 1969. Professor Ben Gascoigne was an eminent astronomer at the Australian National University (ANU) and Rosalie Gascoigne would go on to become an important sculptor.
The Gascoignes bought the block of land, positioned on the slopes of Mt Taylor, at 3 Anstey Street, Pearce in 1967. While searching for an architect, they were impressed by a house designed by Theo Bischoff for historian Professor Douglas Pike in Campbell. The Pike House was based around a series of courtyards that maximised both views and natural light. The Gascoignes subsequently approached Bischoff to design their house in 1967.
After their previous experience living on Mt Stromlo in a poorly sited house, and later in an equally poorly designed ANU house in Deakin, the importance of aspect was a critical part of their brief.
The Gascoignes used this experience to provide a detailed brief to Bischoff emphasising aspect, light and space. Two key parts of the brief for the internal spaces related to Rosalie’s art: there had to be plenty of naturally lit wall space for hanging art, and work spaces and benches for constructing and displaying Ikebeana arrangements.
Don’t shut us in … I need space … lots of air: high ceilings and wide windows to allow the elements in and frame views of the distant hills.
The house was of a concrete slab construction with face brickwork and a low-pitched gable, metal deck roof. Internally there was an emphasis on natural materials and careful detailing: exposed rafters, timber doors and windows, extensive joinery and the use of ash vertical boarding. The house turned its back to the street, and took advantage of the northerly aspect and views to the rear towards Black Mountain.

Gascoigne House
The design was based around an internal courtyard, enclosed to the south (street) by the garage and to the west by a terrace. The three bedrooms were located in a separate wing off a wide entry hall that also served as a gallery space. The living, dining and kitchen areas were accessed from the end of the large hall and faced north.
The house would play a pivotal role in Gascoigne’s career as an artist over the next three decades. It served as a place where her assemblages of found objects and natural materials depicting the Australian landscape were constructed and displayed and, importantly, could be viewed by other artists, gallery owners and curators.
Theo Bischoff
Theo Bischoff was born in Melbourne in 1927 and graduated from the School of Architecture at the University of Melbourne in 1951. Bischoff was offered a position as supervising architect for the John Curtin School of Medical Research building at the ANU and moved to Canberra in 1953. He established his own practice in 1960 and along with private commissions, assisted Grounds, Romberg and Boyd on a number of projects, including the Forrest Townhouses. In 1964 Bischoff formed a partnership with John Scollay and Anthony Pegrum.
Over a career that spanned four decades, Bischoff designed and supervised many Canberra buildings and houses. His domestic architecture was characterised by the use of simple, rectangular planning, often with internal courtyards; a limited palette of natural materials; and precise detailing. His work displays some of the characteristics of the Post-War Melbourne Regional style of architecture, with the use of unpainted face brick, low-pitched metal deck roofs, slender steel columns for support and the use of vertical timber boarding.
While he was only 40 years old, the Gascoigne house would be one of Bischoff’s last commissions prior to going to work for the Commonwealth Department of Works in 1971.
Images
Images of the Gascoigne House courtesy of Kasey Funnell.
Source
- Milton Cameron, Experiments in Modern Living. Scientists’ houses in Canberra 1950-1970, Canberra, 2012




