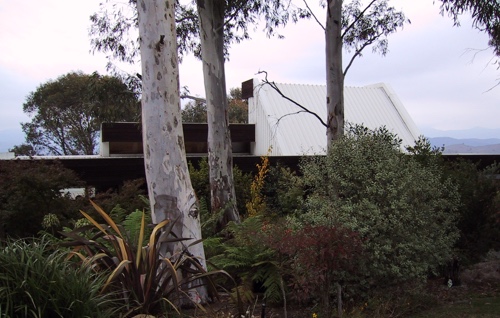61 Sullivan Crescent, Wanniassa (1980)

The Mijuscovic house
The Mijuscovic House at 61 Sullivan Crescent, Wanniassa, was designed by Enrico Taglietti in the late 1970s. The house was given planning approval in 1980, virtually completed by its owner-builder in 1983 and nominated for an architecture award in 1987. The house is in excellent condition.
It is one of Taglietti’s later houses and contrasts with his earlier houses profiled on this site in Watson, Hughes and Aranda.
The house is situated high above the Tuggeranong valley. It has a steel-framed structure sitting over the natural sloping terrain, allowing surface water to be channelled underneath the dwelling. A steeply-pitched roof rises from an adjacent flat roof.
Entry is through a lush garden, then across a narrow, Japanese-like entry court. In the vestibule a mirror wall opposite the front door provides the first surprise, along with the height of the space lit from above. The space flows into the study, where an extremely high glass wall allows the view of the valley and the Brindabella Mountains across the Murrumbidgee to be taken in.
The client had been a wartime RAF pilot, and he must surely have likened this prospect to aerial vistas. Steps lead up from the vestibule to the bedrooms and down to the living space.
The bedrooms look into the front garden to the east, while the living space has a long glazed wall and verandah to take in the panoramic view. The initial design problem of the view being to the south-west has been beautifully solved.
The house displays Taglietti’s trademark deep, banded fascias for horizontal emphasis and is an excellent example of the late twentieth century organic style of architecture with free massing and a design taking advantage of the site terrain.
Source
- K Charlton, B Jones and P Favaro, The Contribution of Enrico Taglietti to Canberra’s Architecture, RAIA, 2007