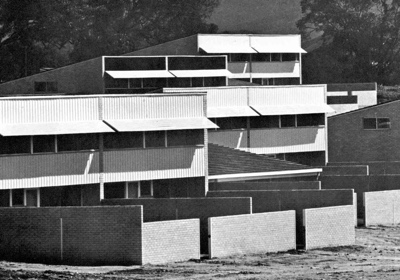Garran Housing Group (1964-68)

Garran housing group: demolished in 1999
The Garran Housing Group was a group of 58 two bedroom and 43 three bedroom houses for families of University fellows and research scholars. The group was designed by Harry Seidler and Associates from 1964–1968 for the Australian National University (ANU). The houses were located off Gilmore Crescent, Garran.
The ANU sold off the land in July 1998 for $6.88m to finance the enhancement of its campus facilities and the townhouses were demolished in 1999.
The group of townhouses was a late example of the post-war international style, with their cubiform overall shape, plain wall surfaces and external sun control devices. They were one of a small number of medium density (in those days 36 people per acre) housing projects in Canberra designed by Seidler, the other major ones being Campbell Group Housing (1964–1968) and Lakeview (1982).
Description
To avoid through traffic, the site plan consisted of cul-de-sac access roads with staggered rows of houses in pairs, all with enclosed courtyards for privacy. The nearby school was accessible from every house without crossing any roads.
Each type of house was identical, with opposing roof slopes for two and three bedroom types. Inside, the planning used a split level arrangement with approach to the houses possible from the north and south, depending on the street frontage and carport location.
The townhouses were a good example of Seidler’s rigorous and well executed site planning. The staggered placing of the houses in pairs along the contours of the site and the alternating roof slopes to preserve views contributed to a varied streetscape and avoided what might have been the boring repetition of identical houses.
In both designs, the kitchen dining area was on the upper level and the living room and main bedroom were on the lower ground level, opening on to the courtyards on both sides of the house. In the three bedroom version, the secondary bedrooms were on a third level.
Internally, the split levels were 1 metre apart vertically and produced a more interesting interior space than expected in houses that were only 102–118 square metres. The design was similar in some ways to the two and three bedroom houses in the Campbell Group Housing and the Curvilinear project house that Seidler designed for Pettit & Sevitt in 1969.
Source
- Peter Blake, Architecture for the New World: The Work of Harry Seidler