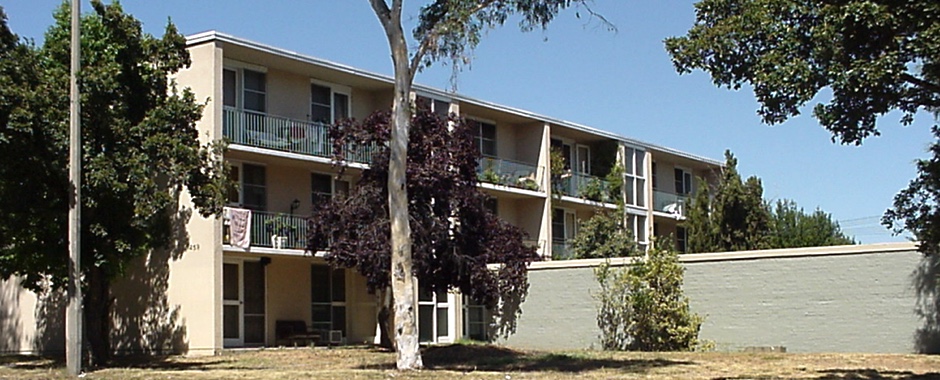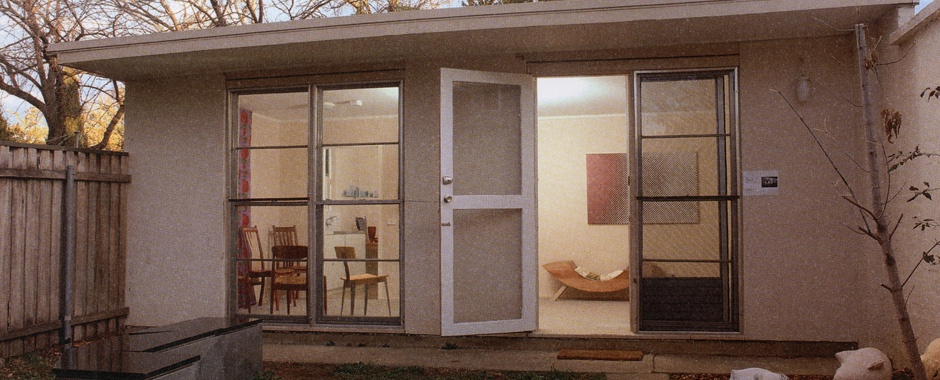Northbourne Housing Group (1959)
The Northbourne Housing Group was designed by Ancher, Mortlock and Murray for the National Capital Development Commission (NCDC) in 1959, with construction completed in 1962. The group was the first high (though now it would be regarded as medium) density public housing scheme commissioned by the NCDC (formed in 1957) and was the result of a limited design competition. The design architect and director in charge was Sydney Ancher.
To assist in the planning for the entry to the city and the site itself the NCDC engaged Professor Denis Winston, head of the Department of Town and Country Planning at Sydney University. Winston was considered by Sir John Overall, head of the NCDC, to be the most important influence in post-war Australian planning. Winston, Overall and Ancher worked together on the project and all believed in the importance and correctness of Bauhaus design principles.
The design was influenced by the German and Austrian Siedlung, or workers housing, constructed in Europe prior to World War II. A notable example is the Weissenhoff Siedlung in Stuttgart, Germany (1927), designed by leading European architects under the leadership of Mies van der Rohe who designed the site plan and some of the housing. Other architects associated with the Bauhaus who designed housing at Weisenhoff included Le Corbusier, Peter Behrens and Walter Gropius.
The Northbourne Housing Group is an example of the post-war international style, with their cubiform overall shape, structural frame expressed, a simplified form of curtain wall, large sheets of glass, overhang for shade and contrasting non-rectangular shape.
Significance
The Northbourne Housing Group is listed on the ACT Chapter of the Australian Institute of Architects (AIA) Register of Significant Twentieth Century Architecture. It is regarded by the AIA as a very good example of the post-war international style and Canberra’s (and probably Australia’s) first and only true example of the rationale of the Bauhaus principles used for public housing, based on the important example of the Weissenhoff Siedlung (1927).
The complex was designed to provide a gateway entry to Canberra and was built at a time when there were no architecturally significant buildings along the main entry route to the city outside Civic. The group is an important landmark in the development of modern architecture in Canberra and Australia. The location of public housing along both sides of Northbourne Avenue was significant as a social gesture: an affirmation that Canberra was to be the people’s capital.
The precinct is also significant for the association with Sydney Ancher. Ancher, who was awarded the RAIA Gold Medal in 1975, is recognised as one of Australia’s leading architects of the modern movement. His output was not extensive and this project was his only large medium density housing design, thereby adding to its importance.
In early 2000, the group was added to the Interim List of the Register of the National Estate by the Australian Heritage Commission. By 2016, parts of the housing group are being demolished to make way for a redeveloped corridor along Northbourne Avenue.
Description of the housing group
The Northbourne Housing Group consists of five types of housing on the flat, originally treeless site on both sides of Northbourne Avenue covering an area totalling 4.62 hectares. The NCDC, as client, required public housing of specified types limited to one, two and three storeys with a unifying expression of town scale and character to hide the suburban sprawl each side of Northbourne Avenue.
The precinct provided good quality residential design, with open spaces, landscaping, pedestrian links, road loops and cul-de-sacs with off street parking. The five types of housing are all uniformly detailed and rendered with a fine aggregate to the external walls, flat metal roofs and timber framed glazing with aluminium sashes. The repetition of the fenestration where the glazing extends the full height of the buildings to the under side of the roof fascia is common throughout. Unfortunately the buildings generally are in need of some repairs and the landscaping is in poor condition. The housing types are as follows:
Four storey bedsitter flats
These are raised one level above the ground on a concrete frame are located at the northern end of the precinct on both sides of Northbourne Avenue, one on the west side and three on the east. Entry foyers, stairs and laundries are at ground level each with a curved, rendered wall addressing the avenue.
Construction is concrete frame to the first floor, loadbearing masonry walls and suspended concrete slabs to the upper levels. Glazing is in vertical full height panels in slender curtain wall-like sections. Original linking pergolas are no longer present. The design of these units may have been influenced by Walter Gropius’ student residential flats at Dessau (1926).
Two storey pair houses
The two storey pair houses are located to the west of Northbourne Avenue with two thirds facing north and the others parallel to and facing Northbourne. There are eleven blocks, each containing one pair of semi-detached and two single houses.
The plan has a simple cubic form with the living, kitchen and dining areas at ground level with sleeping areas at the upper level. Dining and living areas are separated by a centrally located stair up to the bedroom level. At the top of the stair is the access to the upper level terrace, emphasising the continuation of the journey through the house, an important planning theme of modern domestic architecture. The glazing to each bedroom is located along the edge of the wall at the corner of each room, thereby allowing light to wash the surface of the adjacent wall perpendicular to the glazing; also an important theme in modern architecture.
The pair houses feature many of Ancher’s design elements developed through his work in Sydney during the late 1940s and 1950s: simple and well proportioned buildings unified by the repetition of fenestration, pergolas and balconies.
Three storey maisonettes
These are are located along the east side of Northbourne Avenue south of the Visitor Information Centre. There are five blocks, each of three storeys with six houses in each block. The maisonettes appear to be directly influenced by Le Corbusier’s maisonette houses of the late 1920s, where the living areas are raised one level off the ground to allow entry and parking directly underneath the house.
The planning of the main level provides a full width and depth living room with a kitchen to the east. The glazing to the east in the kitchen (and bedrooms on the upper level) is located along the edge of the wall at the corner of the room, like the pair housing. The west facade of these buildings faces on to Northbourne Avenue, forming a rhythmic play of cubic forms with their recessed verandahs, full height glazing and wall surfaces. They are thought to be the only examples of this type of housing constructed of concrete in Australia.
Single storey courtyard flats
The courtyard flats are located east of the maisonettes. There are sixteen flats of one and two bedroom types, with each having a north facing living room, a courtyard entry and separate carport set behind and punctuating the common bounding walls. Each flat’s kitchen and laundry open to a shared inward facing courtyard the full width and depth of the group, providing a protected, sunny communal space.
The courtyard housing appears to be influenced by the designs for courtyard housing by Mies van der Rohe in the 1930s, particularly the design for the 1931 Building Exhibition in Berlin, which Ancher visited.
Three storey flats
The three storey flats are located to the south of the pair housing on the west side of Northbourne Avenue. The four buildings, each containing twelve one or two bedroom flats, all face north, with each flat being the full depth of the building. Each unit has balconies or access to the ground level, with the balconies and roof overhang providing shade in the summer. There are curved brick walls to the laundry areas. The internal stair halls are expressed on the north facade with three storeys of full height glazing like a curtain wall.
Source
- Australian Institute of Architects RSTCA Citation No. R56



