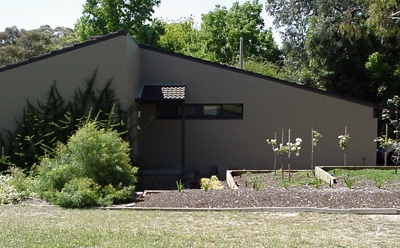Fisher Government Housing Group (1970)

Pilbara Place, Fisher
The Fisher Government Housing Group in Pilbara Place, Fisher was designed by Cameron, Chisolm and Nicol for the National Capital Development Commission (NCDC) in 1970. Cameron, Chisolm and Nicol also designed the Carillon (1970) and the Belconnen Mall (1977).
The design for 24 government houses was commissioned by the NCDC to test aspects of the design and application of the Radburn principles of urban planning and landscape for the then yet to be built outer Belconnen suburb of Charnwood. This system of urban planning was first applied to the design of the town of Radburn in the United States in 1928. Radburn planning concepts include independent systems of vehicular and pedestrian routes and the neighbourhood park providing an internal green belt between the buildings.
Significance
The Fisher Government Housing Group in Pilbara Place is listed on the ACT Chapter of the Australian Institute of Architects Register of Significant Twentieth Century Architecture. It is significant as a successful medium density development on a relatively small site using the Radburn principles of urban planning, though without the normal advantages provided by a large site in the development of pedestrian and landscape systems. It is also unique as the pilot study for the suburb of Charnwood.
The individual houses are well designed within tight cost limits and relate well to the adjoining garden and service areas. The variety of house types within the scheme provide a good solution to group housing while still catering for individual preferences and allowing visual variety. The scheme was awarded the C S Daley Medal in 1971 by the ACT Chapter of the Australian Institute of Architects.
Description
There are eight different three bedroom house types and one four bedroom house in the group. The three bedroom house types ranged from 10.8 squares to 11.9 squares, while the one four bedroom house was 13.8 squares. Most of the houses have a north-east orientation and were designed around the family room, which ranged in size up to 190 square feet.
The houses were designed on small blocks, with double carports at the front of the building line (special ordinance dispensation was required for this) and small service yards arranged in pairs facing the street, concealed by higher walls and the carport roofs. The area between the carports and service yards provides a pleasant landscaped approach to the entrance of the house.
A separate pedestrian access to the houses on the south side of the street is provided by a common parkland to the rear, which provides privacy and consistency of landscaping throughout the neighbourhood.
The houses are constructed of brick veneer, timber floors and joinery and timber roof trusses covered with concrete tiles; most are in excellent condition. All external brickwork was originally painted white and timber work stained dark brown. However, in recent years a number of the houses have been modified and painted or rendered in other colours.
Source
- Australian Institute of Architects RSTCA citation No. 47