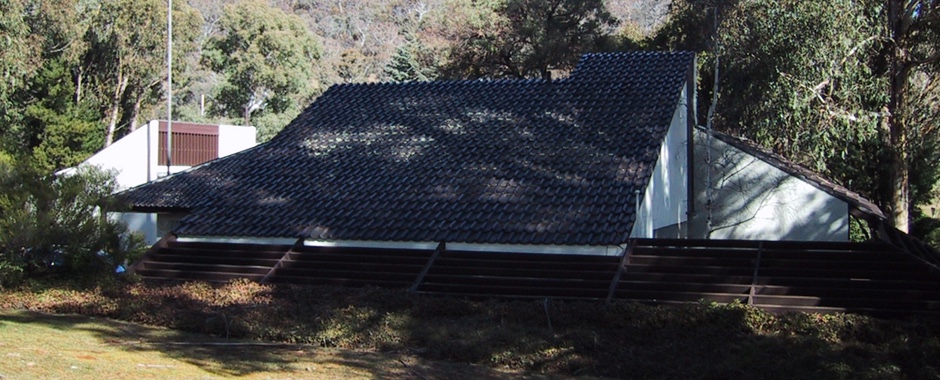RAIA Headquarters, 2A Mugga Way, Red Hill (1967)
The RAIA Headquarters building at 2A Mugga Way, Red Hill, was designed in 1967 by architect Bryce Mortlock of the leading Sydney firm Ancher, Mortlock, Murray and Woolley. The building combined a house and offices with a low key domestic character and is an excellent example of the late twentieth century Sydney regional style of architecture.
Significance
The RAIA Headquarters is listed on the ACT Chapter of the Australian Institute of Architects (AIA) Register of Significant Twentieth Century Architecture. It is regarded by the AIA as being a nationally significant example of the Sydney regional style and of the work of Sydney architect Bryce Mortlock. The building represented an innovative design solution, combining a house and offices on a difficult site while maintaining a low key domestic character, complementing the surrounding suburban environment.
Landscaped berms provide privacy and protection from the noise of passing traffic. The gentle integration of roof forms with these banks conceals a finely detailed design with wide eave overhangs and louvred windows for furthur privacy, sun control and security. The high standard of architectural design reflects the aspirations of the architectural community and, as the national headquarters of the RAIA, the building is socially and historically significant.
In 2002 the building was awarded the RAIA ACT Chapter 25 Year Award.
Description
The building is of domestic construction, with white painted, load bearing, bagged brick walls. Roof forms are gabled and skillion with terracotta tiles. Typical of the Sydney regional style, oiled hardwood is used throughout the building in windows, eaves, ceiling linings and other joinery.
The building is on one level and originally combined a house and offices. In recent years the house has been converted to additional office space and a meeting room. The landscaped berms or banks follow the roofline on two sides of the building (the sides facing the busiest streets).
The entrance to the building is through a brick paved courtyard where covered verandahs run past the offices and what was previously the house. The planning of the house was based around two zones: a private zone comprising bedrooms, family room and kitchen; and a visitors zone, with an entrance hall, living room and dining room.
A study was located in such a way that it could be part of either zone. The ceiling in the main living area is raked. The house overlooks two courtyards, with wide overhanging eaves.
The Council chambers are located to the north-west of the building while the general offices and ACT Chapter are towards the south-west. The Council room itself is given additional volume by a raked ceiling. The room opens to a landscaped courtyard, which is also accessible from the house.
Source
- Australian Institute of Architects RSTCA Citation No. R87


