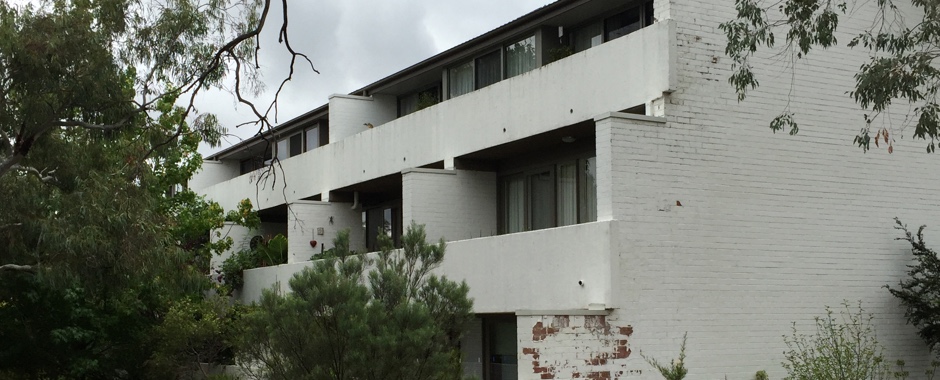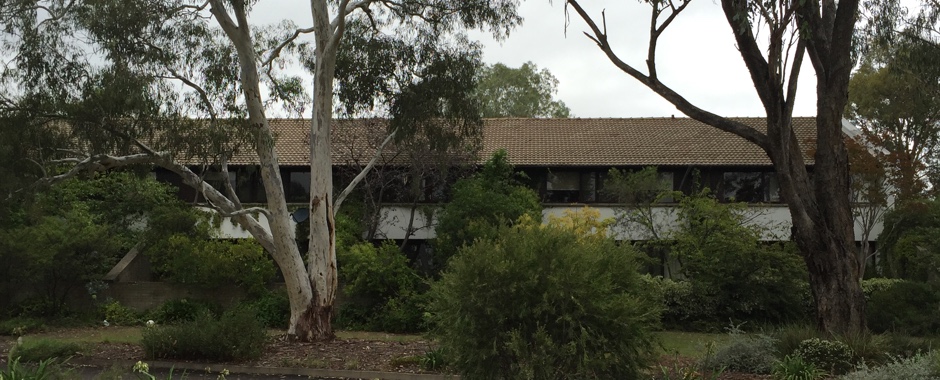Torrens townhouses, Basedow Street and Davies Place, Torrens (1967)
In 1967 Dirk Bolt and Associates were commissioned by the National Capital Development Commission (NCDC) to prepare architectural control drawings for the Torrens neighborhood centre, a group of courtyard houses to the north of the centre, and these townhouses at Basedow Street and Davies Place. The Torrens townhouses are the only group housing development built substantially as designed by Bolt, with the developer also engaging Bolt’s firm to prepare the working drawings.
The whole housing group provides for 32 residences, 20 with a northern orientation, in a landscaped setting adjacent to a neighbourhood centre. The three buildings are in excellent condition and the design of the individual dwellings and urban planning of the development as a whole makes an important contribution to the suburb. It is one of Canberra’s best and most intact examples of mid-century group housing.
In designing group housing schemes, some in association with group centres, Bolt explored two principal planning themes. In the definitive monograph on Dirk Bolt, G Trickett and K Charlton, Repose: the contribution of Dirk Bolt to Canberra’s architecture, Bolt states that he tried:
… to provide a range of numbers of bedrooms, and hence a range of family structures and lifestyles, in each development … I believed that the consequent social mix would help reduce social isolation and promote interaction between people in different age groups and in different social milieus. Another principle was that each dwelling should offer the opportunity to ‘step out’ into private open space. So where gardens were not possible people had access to courtyards or broad terraces. Where these were not feasible, there were balconies.
Description
Bolt placed three elongated buildings on the block. Buildings one and two extended in an east-west direction and building three extended in a north-south direction. A 90 degree off-centre roof form was used for each building. Building one was three storeys and buildings two and three were two storeys. The three storey building, closest to the neighbourhood centre, was the largest in the group.
A consistent architectural language was used across the three buildings: terracotta roof tiles, flush-jointed brickwork bagged and painted white, continuous timber frame glazing enclosed by brick end walls, off form concrete terrace balustrade walls with a vertical boarded finish, and flat-roofed carports with dark stained timberwork and metalwork painted grey.
Building 1
Building 1 faces north and each dwelling has a northerly aspect across Beasley Street towards the neighbourhood centre. The 56m long building includes a mix of two and three bedroom dwellings. The ground level was raised to allow the building to be entered at the middle level, through an open carport and private entry courtyard. The upper level is cantilevered over the southern entry, and all units open to a full-width north facing terrace.
Building 2
Building 2 is located to the rear of Building 1 accessed from Davies Place. It, too, is placed on an east-west axis. The 51m long building is made up of 8 two storey, three bedroom townhouses. Each townhouse entry is from the south, through a carport and entry courtyard. Also on the southern side of the dwelling at ground level is the kitchen. The open plan living and dining room is fully glazed along its northern façade and opens to a walled, landscaped courtyard. The upper level has two bedrooms facing north, and a third bedroom and bathroom to the south of the dwelling. The upper floor cantilevers roughly a metre beyond the lower level living room glazing.
Building 3
Building 3 is placed on a north-south axis, also accessed from Davies Place, and faces east. It looks over a green band that runs through the suburb up towards Mt Taylor. At 69m, this is the longest of the three buildings. It includes the following unit configurations: two three bedroom; six two bedroom; two one bedroom; and two bedsitters. The design is based on Bolt’s central planning theme: a mix of housing sizes and configurations, with the upper level of each dwelling opening to wide and deep terraces that form the roof over the eastern part of the lower level. The upper level extends over the undercroft carport entry to the west, where a continuous reinforced concrete beam spans the opening to the carports. Open plan living areas opening to terraces are on the upper level, and bedrooms are on the lower level facing east. The lower level is raised above the ground, and each of the bedsitter units, located beneath the one bedroom units, has a cantilevered concrete balcony on the eastern side of the building, providing outdoor space for the occupants of these one level dwellings and adding interest to the eastern façade of the building.
Source
- G Trickett and K Charlton, Repose: the contribution of Dirk Bolt to Canberra’s architecture, AIA, 2013



