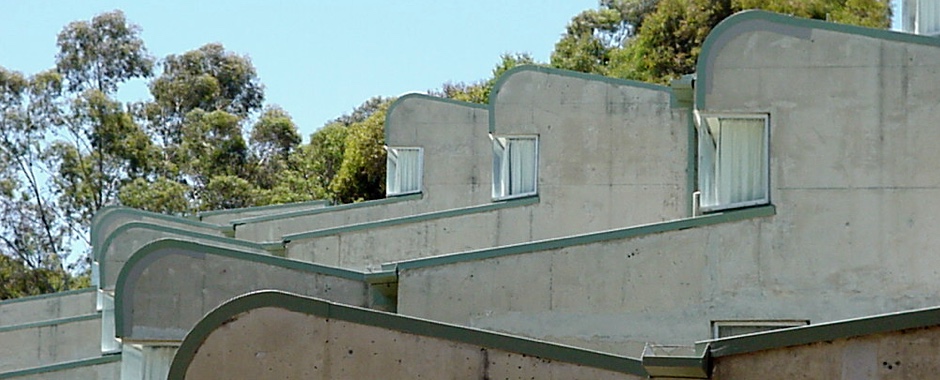University of Canberra Student Residences (1973)
The University of Canberra Student Residences were designed by John Andrews in 1973, for the Canberra College of Advanced Education (CCAE), construction being completed in 1975. The CCAE became the University of Canberra in 1990. They can be accessed from the University of Canberra campus off College Street or viewed from Aikman Drive, Bruce.
Significance
The residences are listed on the ACT Chapter of the Australian Institute of Architects RAIA Register of Significant Twentieth Century Architecture. In July 2008 they were provisionally added to the ACT Heritage Register.
The buildings are a rare residential example of the late twentieth century brutalist style with their strong shapes, boldly composed in off-form reinforced concrete and diagonal orientation with the strong curved element of the roof. With their planning over five levels and roof following the slope of the north facing site, they also display characteristics of the late twentieth century Sydney regional style. The group represents the ideal of innovative modern architecture and planning—clean, functional and well sited.
The group is a relatively rare and well-preserved example of 1970s student accommodation. They are one of only two examples of on campus student residential accommodation designed by John Andrews in Canberra, one of Australia’s internationally acclaimed architects of the latter half of the twentieth century. The construction of off-form in situ concrete was also innovative for its time.
The buildings have significance for their association with the development of tertiary education in Canberra during the 1970s, in particular for the provision of housing for large numbers of students in the early 1970s as a result of the introduction of free tertiary education by the Whitlam Labor Government.
Description
Built on a north facing hillside, the group faces north and overlooks the College Park with its plantation of eucalypts and casuarinas and is framed by well-established native woodland. The complex consists of 156 student study/bedrooms set out on a 3.05m square grid, arranged in six tiers of five levels, which follow the natural slope of the site. There is approximately a two-metre change in floor level between each unit as they step down the site, a climb of 13 rises to the street/stairway, while there is a small step down in floor level across the whole residence from the east to the west. Each tier is connected by an access stairway and the interlocking, staggered layout provides all rooms with a north-east orientation. The rooms are arranged in groups of six, with common lounge, dining, cooking and bathroom facilities.
The design represented a new type of planning for on campus student accommodation called studenentheim, where modules comprising six student rooms were linked with a separate sitting room, kitchen area and shared toilet facilities. This was an ideal use for John Andrews’ additive style of architecture, where the basic building element of the student rooms is grouped around the shared facilities. The success of this studenentheim was such that the ANU then built Toad Hall following these principles, also using John Andrews as the architect.
Most internal walls are masonry, with the end wall to the wet areas painted externally. All external surfaces are off-form concrete except for the painted masonry walls to the rear entries and the bull-nosed corrugated roof. The concrete surfaces and roofing material combine to provide a uniform effect to the construction and visual character of the building.
The residences are described in Canberra: An Architectural Guide to Australia’s Capital, RAIA ACT Chapter, 1982:
Ground slope and diagonal orientation have been used to give character to both forms and spaces. Curved fascias and internal/street stairways which provide separate entrance to each cluster of bedrooms are noteworthy.
The residences can be compared with other buildings in Canberra designed by John Andrews:
- Cameron Offices (1972)
- Toad Hall Student Residences, Kingsley Street, Acton. (1977)
- Belconnen Bus Interchange (1978)
- Woden TAFE (1981)
John Andrews
John Andrews was born in Sydney in 1933 and graduated from the University of Sydney in 1956. In 1957 he entered the Masters of Architecture program at Harvard University. After graduating Andrews worked in Toronto until 1962, when he established John Andrews Architects in Toronto. He returned to Sydney in 1972, renaming the company John Andrews International.
John Andrews is a key practitioner of the late twentieth century brutalist and late twentieth century late modern styles. His key buildings in Australia are the Cameron Offices and the American Express Tower, Sydney (1976).
John Andrews designed other student residences in North America and two in Canberra: these and Toad Hall at the Australian National University.
Source
- Australian Institute of Architects RSTCA citation No. 59


