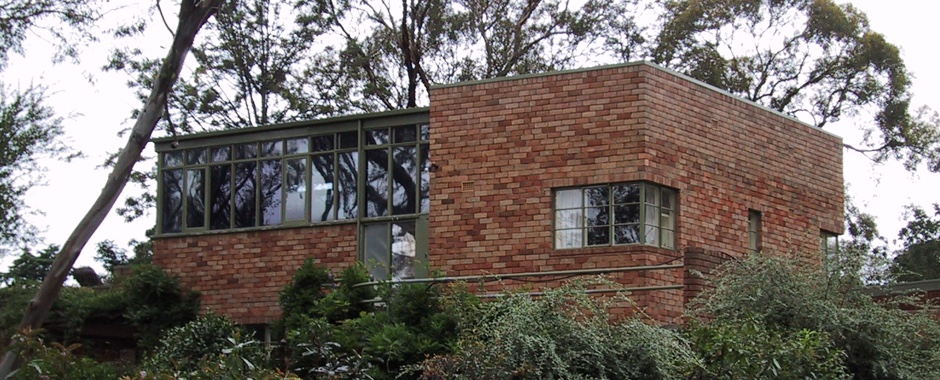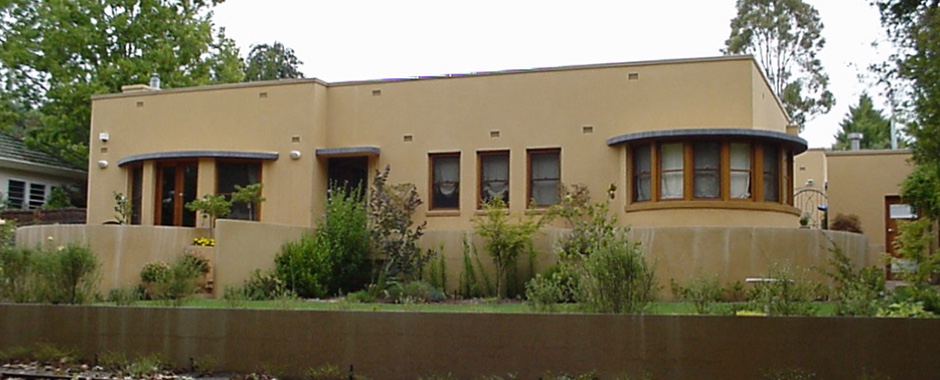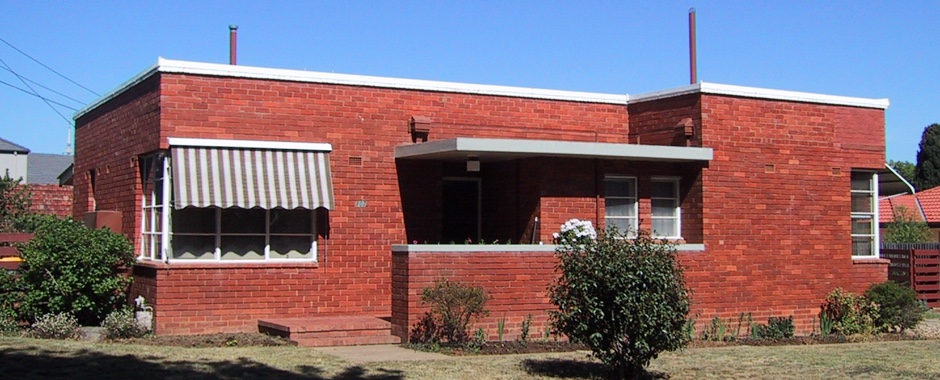Inter-war functionalist architecture
The inter-war functionalist style, which spanned the period between the two world wars, had its background in European modernism of the 1920s and 1930s, which embraced functionalism, technology and the elimination of applied historical ornamentation. The influence of Le Corbusier, Eric Mendelssohn, W M Dudock and the Bauhaus was important.
Australia was slow to embrace these ideas, with the better inter-war examples being by younger architects who had actually travelled to Europe to witness the new ‘international style’ first hand. These younger, well-travelled architects produced streamlined, horizontal architecture—often in factories, schools and hospitals.
Inter-war functionalist buildings were, for the time, radical and progressive, with their simple geometric shapes, light colours and large areas of glass. One of the more convincing inter-war functionalist buildings is the Sanitarium Health Food Factory in Warburton, Victoria (at right) with its simple shapes, asymmetrical massing and face brick construction, and the use of metal framed corner, ribbon and porthole windows.
Most Canberra examples of the style are residential: simple, cubic shaped buildings exhibiting asymmetrical massing, flat roofs concealed by parapet and with metal framed glazing, either as corner or ribbon windows. The best examples were designed by Malcolm Moir and Heather Sutherland, and government architects Cuthbert Whitley and E H Henderson.
Moir and Sutherland
After the FCC was disbanded following the Depression, Malcolm Moir established a private practice from 1931, and in 1935 designed a functionalist style residence for himself and his family at 43 Melbourne Avenue, Forrest. In a recent monograph on Malcolm Moir and Heather Sutherland, Peter Freeman notes that in terms of contemporary Australian examples of domestic functionalist style architecture, the Moir residence would have to be included as one of the earliest examples of that style. It was almost certainly Canberra’s first modern house.
In the second half of the 1930s Moir married architect Heather Sutherland, who was also born in 1903 and studied architecture at the University of Sydney. By 1937 Moir and Heather Sutherland were designing functionalist houses for senior Canberra public servants—typically two storey dwellings with bold massing and flat roofs. In 1938 and 1939, Moir and Sutherland designed a group of five functionalist houses in Evans Crescent, Griffith, which The Canberra Times reported enthusiastically on in 1940. The firm of Moir and Sutherland continued until her death in 1953. The firm subsequently evolved into Moir, Ward & Slater (with Neville Ward and Ian Slater), then Moir & Slater during the 1960s.
Freeman suggests that it is highly probable that the work of Moir and Sutherland influenced public domestic work of the time. The Forrest Fire Station Precinct is a stripped down functionalist style precinct which seems to borrow from the mid-1930s work of Moir and Sutherland. It was designed by E H Henderson and Cuthbert Whitley in 1939.
Cuthbert Whitley
Cuthbert Whitley was born in Victoria in 1886 and began his professional training as a draughtsman in the State Public Works Department of Victoria. At the age of 26 he took up a position of draughtsman in the Public Works Branch of the Commonwealth Department of Home Affairs in Melbourne; by August 1920 he was promoted to the position of architect. In August 1929 Whitley moved to Canberra with his family to work in the Department of Works and Railways under Principal Designing Architect Edwin Hubert Henderson.
By 1935 Whitley was promoted to senior architect and played a key role in the architectural sub-section of the Works and Services Branch. He directly controlled 11 architects and 3 works supervisors, and was in control of all the architectural work done by the Works Branch for the remainder of the decade. Henderson was on an overseas study tour for some months in 1936 during which Whitley produced designs for the Ainslie Primary Schools, Canberra High School and the Patent Office.
Whitley was Acting Chief Architect when he signed preliminary sketch drawings for the Forrest Fire Station and residences in May 1936. The residences in this group were redesigned in 1937 in the inter war functionalist style and it seems likely that Whitley had been influenced by local, national and international acceptance of the modernist style in the redesign of these dwellings.
Whitley was innovative while he was in charge of housing design. He designed a number of single level houses in the functionalist style for sites in Griffith and Braddon with asymmetrical massing of simple, cubic shapes, a flat roof concealed behind a parapet and the use of plain surfaces and metal framed windows, to emphasise horizontality. Some were white painted brick, while others were red face brick. Most of these houses have been demolished or heavily modified.
The planning and design of the functionalist houses indicate Whitley’s intentions for Canberra’s government housing to be up to date and modern, influenced by the houses in Evans Crescent and contemporary developments like Jennings’ Beaumont Estate in Melbourne.
Like Henderson, Whitley’s career was cut short. The strain of his workload in the late 1930s took a terrible toll on Whitley’s health and after several strokes he died in 1942 following a long period of ill health.
Features
- Asymmetrical, cubic massing
- Simple geometric shapes
- Plain surfaces, light-toned cement or face brick
- Integrated typography used as a decorative element
- Flat roof concealed by parapet
- Metal framed corner or ribbon windows
- Long horizontal balconies
- Cantilevered balconies or hoods
Canberra examples
- Parts of the Kingston Bus Depot (1926-1960)
- ANU Drill Hall, Kingsley Street, Acton (1931)
- 43 Melbourne Avenue, Forrest. Malcolm Moir (1935)
- 3 Wilmot Crescent, Forrest. Malcolm Moir (1936)
- Forrest Fire Station Precinct. E H Henderson and Cuthbert Whitley (1939)
- Evans Crescent Precinct. Malcolm Moir and Heather Sutherland (1939-40)
- 24 Arthur Circle, Forrest. Kenneth Oliphant (1939)
- Whitley Houses, Griffith and Braddon. Cuthbert Whitley (1939)
- 3 Spencer Street, Turner. Malcolm Moir (1946)
Notable Australian examples
- Critchley Parker House, Upper Beaconsfield, Victoria. G Mewton and Roy Grounds (1933)
- George Stooke House, Brighton, Victoria. Mewton and Grounds (1934)
- Cairo bachelor flats, Nicholson Street, Fitzroy. Best Overend (1935)
- Mitchell House, Lonsdale Street, Melbourne. Harry Norris (1936)
- Sanitarium Health Food Factory, Warburton, Victoria. E Billson (1937)
- Automotive Engineering Building, Sydney Technical College, Ultimo, NSW. E H Rembert (1938)
Source
- Australian Institute of Architects RSTCA Citation No. R114
- Australian Institute of Architects RSTCA Citation No. R29
- Whitley Houses, Griffith and Braddon, Interim Heritage Places Register citation
- Conversations with Peter Freeman




