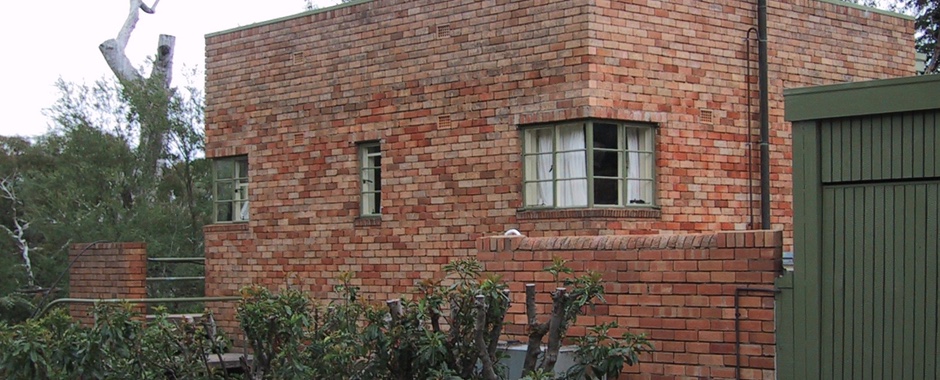43 Melbourne Avenue, Forrest (1935)
The house at 43 Melbourne Avenue was designed by Malcolm Moir as his own residence in 1935, and completed in 1937. It is an early example of the inter-war functionalist style, with asymmetrical cubic massing, simple geometric shape, a roof concealed by parapet, metal-framed corner and ribbon windows and cantilevered balcony and hood. The house was one of the first truly modern designs in Canberra, and represented a significant achievement in the mid 1930s, at a time when there was very little private housing of any kind being built in the capital.
The house was probably built before Moir married the architect Heather Sutherland; future upper level additions were made to accommodate their architectural office. The first of these additions was completed in 1941, with an external stair providing access to the upper level. Further additions were undertaken in 1948, 1956 and 1961; all were sympathetic to the architecture of the house. The Moir family occupied the house until the death of Malcolm Moir in 1971.
Significance
43 Melbourne Avenue, Forrest is listed on the ACT Chapter of the Australian Institute of Architects Register of Significant Twentieth Century Architecture. It is regarded by the AIA as probably Canberra’s best single example of inter-war functionalist architecture. Malcolm Moir is recognised as one of Canberra’s leading architects of the middle period of the twentieth century. The design of this house as his own residence and later use as his office and residence further enhances its significance. In 1997 the ACT Chapter of the AIA awarded the house a 25 Year Award for architectural excellence.
Description
The four bedroom house is elevated from the street and located centrally on the large 2248 square metre block. The house has a stepped, multi-level plan with the entry slightly off centre. The front of the house is dominated by the extensive upper level glazing, which extends up to the underside of the roof without any eaves overhang. The front entry terrace is partially covered by a concrete roof hood and balcony above, which extends across the front of the lounge room and up to the dining room. The front door opens into a small entry lobby on the main level with the lounge room on the right and a hall extending past to the bedrooms and bathroom.
Up to the year 2000, the house had a number of internal fittings and pieces of furniture designed by Moir that were still intact, which added to its interest and significance. The three rooms facing Melbourne Avenue—the lounge, dining and main bedroom—were maintained in mostly original condition and still had the door hardware, electrical fittings, light switches and joinery designed by Moir. Since then, however, the house has undergone extensive internal modifications.
In addition to these rooms are three other bedrooms, two bathrooms, a kitchen, two informal living areas and a garage with internal access, with its original ‘zig-zag’ patterned wooden door. Located at the rear of the main level are two bedrooms, a bathroom and a gallery kitchen, which extends through to an informal living and eating area. The lower level to the south originally contained maid’s quarters and the garage.
A stair approaches the upper levels to the south located off the passage between the kitchen and dining room. The large living room, located on the south side, has glazing to the south and west including corner windows. This room also has external access via an open tread concrete stair that turns around a brick blade wall arriving at a narrow balcony, which extends across the front of the southern brick vertical mass of the house. The top-level bedroom is entered from the upper level entry passage up several steps on the west front side of the house. This room has extensive glazing to three walls.
Source
- Australian Institute of Architects RSTCA Citation No. R118
- Andrew Metcalf, Canberra Architecture, Watermark Press, 2003


