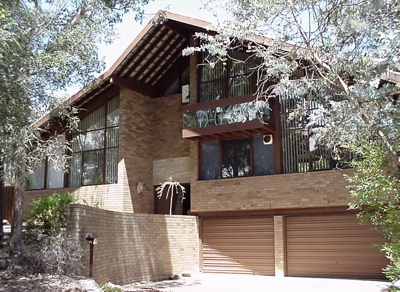12 Marawa Place, Aranda (1968-69)

The Eltringham House
The Eltringham House at 12 Marawa Place, Aranda is a three bedroom house designed by Robin Boyd in 1968–69. Construction was completed in 1970–71. Aranda is characterised by its native landscape setting, being located near large tracts of native bushland at the Black Mountain and Aranda Bushland Canberra Nature Parks. The house has similarities to the late twentieth century Sydney and Adelaide regional styles of architecture.
Other examples of this style in Canberra include the Cater House, Red Hill (1965), by Allen, Jack and Cottier and the headquarters of the Australian Institute of Architects, Red Hill (1967), by Ancher, Mortlock, Murray and Woolley. Although it demonstrates Boyd’s life long interest in modern architecture tempered by regional concerns, the house has few of the elements of his earlier work, which made Boyd a key practitioner of the post-War Melbourne regional style.
This is the last of a number of houses Boyd designed in Canberra and can be contrasted with his earlier Manning Clark house (1952); Fenner House (1953); Roche house in Bedford Street, Deakin (1954) and the W G Verge house at 204 Monaro Crescent, Red Hill (1963).
Significance
12 Marawa Place, Aranda is listed on the ACT Chapter of the Australian Institute of Architects (AIA) Register of Significant Twentieth Century Architecture. It is regarded by the AIA as being important because it is an example of significant architecture and is a valuable educational resource, having a strong association with Robin Boyd, one of Australia’s leading architects of the modern movement.
The house exhibits a number of the particular architectural elements of the late twentieth century Sydney and Adelaide regional styles and is a good example of how Robin Boyd considered the site context in his work and successfully combined regional content with international style. Externally, the face brickwork, large expanses of timber framed glazing, off form concrete beam to the front entry and large roof overhang are important to the house as a whole. Internally, the open planning with the main bedroom overlooking the living area below and interiors that open out into the landscape are important.
The Marawa Place house appears in Robin Boyd’s book Living in Australia (1970). The house was the last designed by Boyd in Canberra prior to his premature death at the age of 52.
Description
12 Marawa Place is an elevated residence located at the end of a cul-de-sac backing a native bushland reserve, with views to the north and west. It is set back at an angle from the street in order to face north with an entry path and driveway angled across the front. Two garages are located at the lowest level, with a curved brick wall forming an entry path balustrade to the front door.
The north elevation features large areas of glazing which extend up to the underside of the gabled roof, horizontal panels of brickwork below the glazing and a vertical central brick panel above the off form concrete wall section above the front door. The house is planned around a central stair which links three levels and separates the children’s, parent’s and living areas.
Each of the areas is an approximate square and is slightly staggered, with the children’s ‘wing’ set slightly to the north. The upper main bedroom level is one story above the dining area and kitchen and overlooks the living room below. The split levels and open plan nature of the house allow interior spaces to open out into the landscape.
Source
- Australian Institute of Architects RSTCA citation No. 126
- Robin Boyd, Living in Australia, 1970, pp 138-39